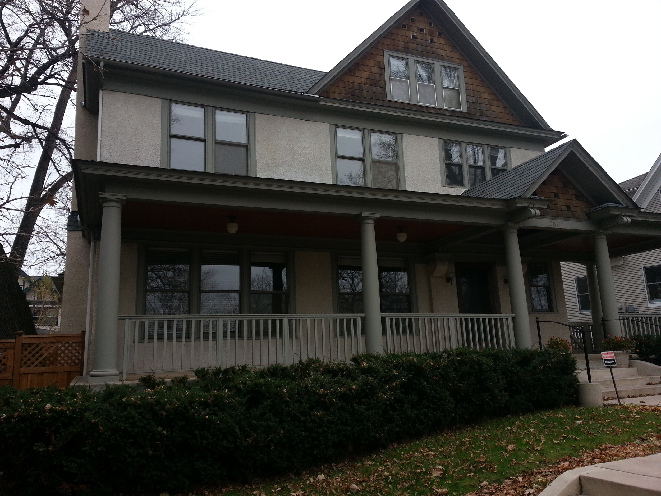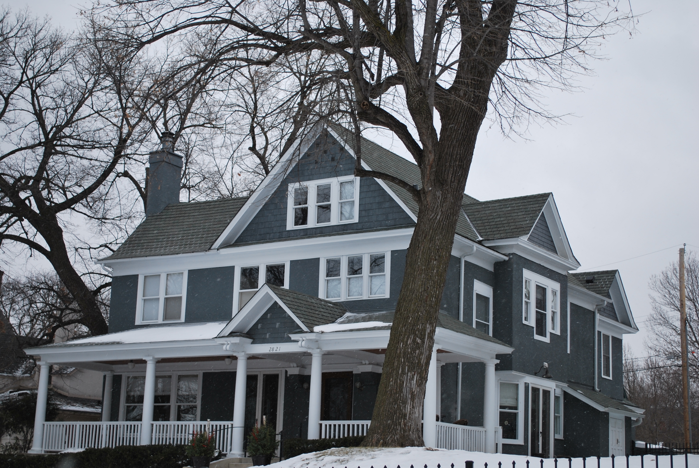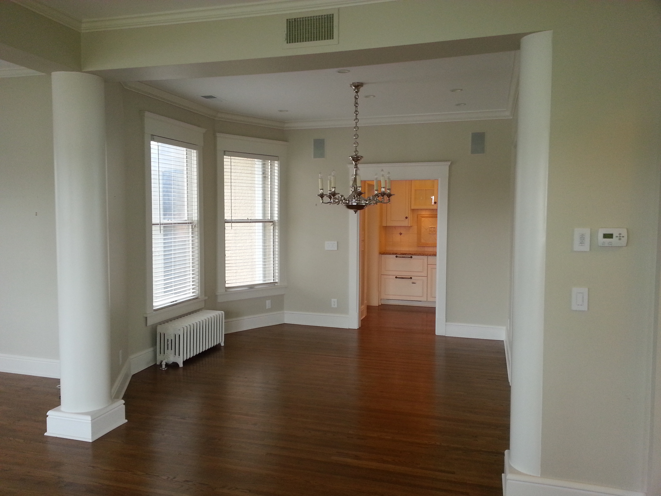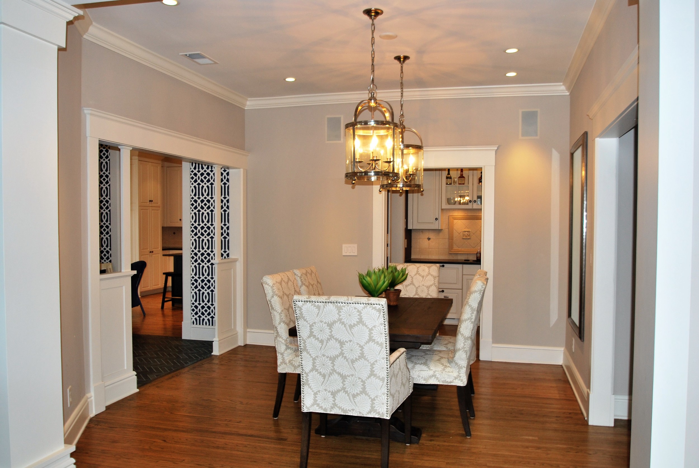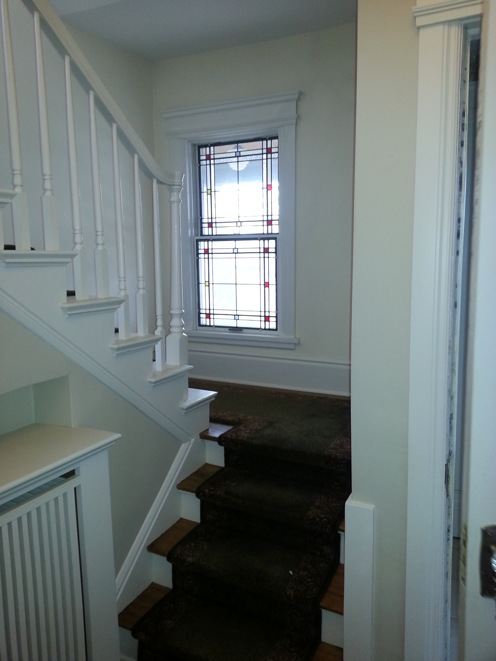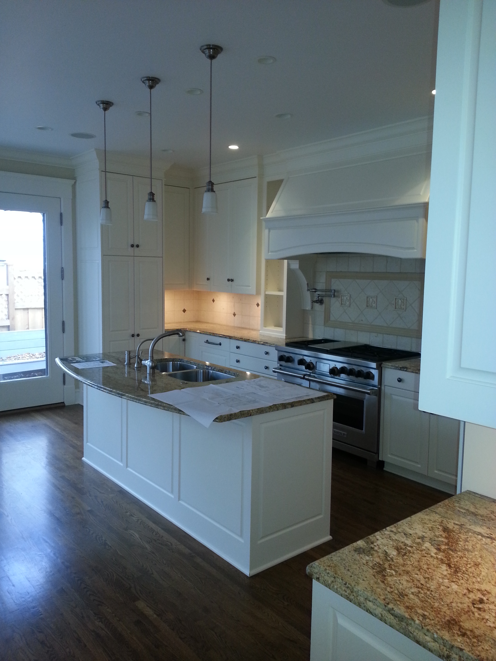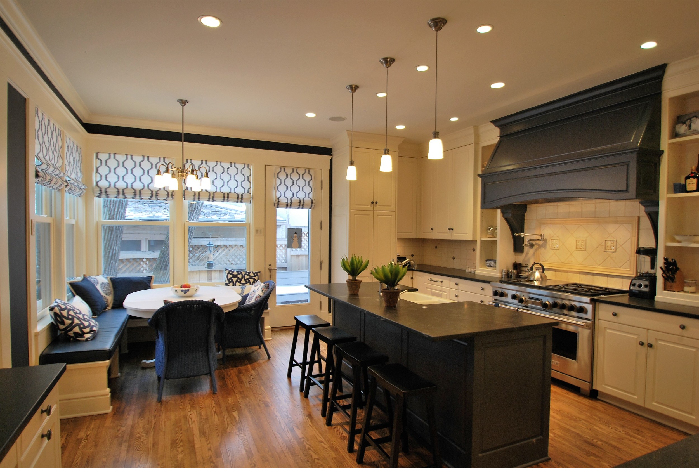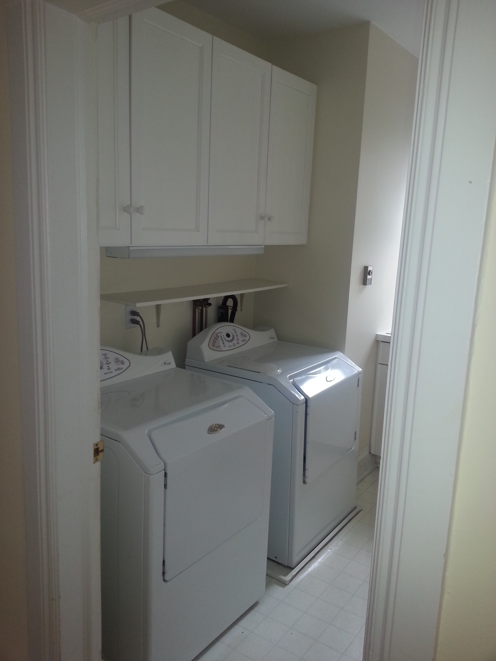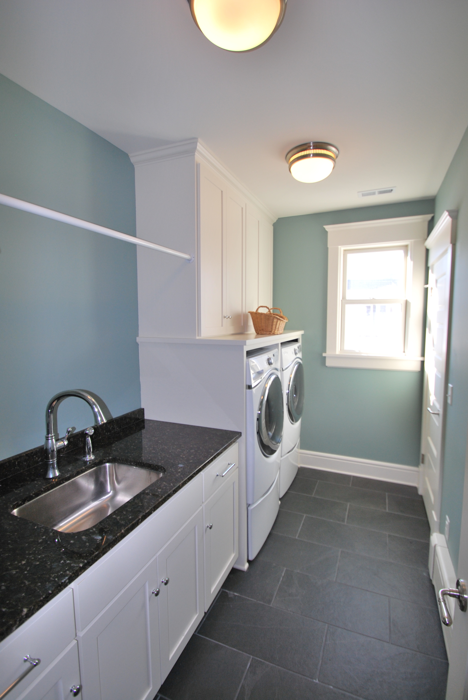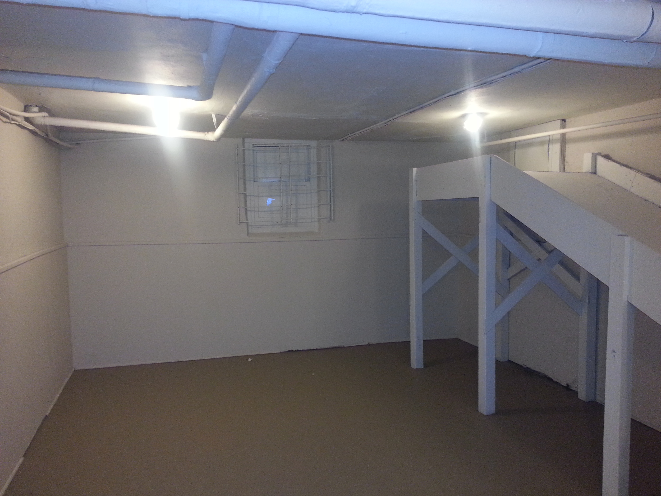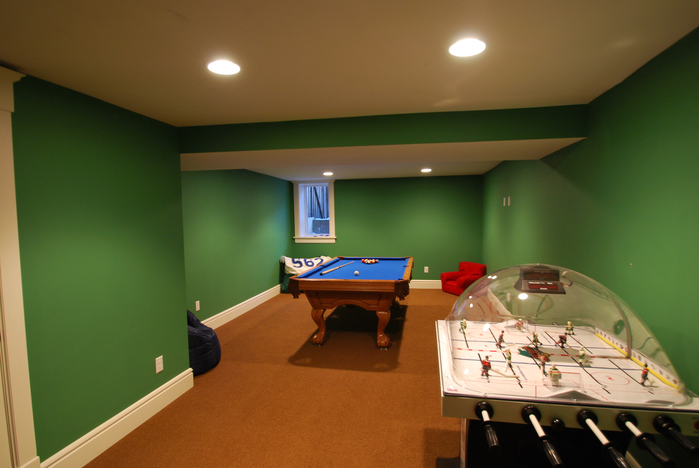Lake of the Isles Remodel | Before & After
Near the heart of Uptown in Minneapolis and capturing the beautiful westerly views of Lake of the Isles, this home certainly provided inspiration. The new family of four, looking for a place to put down roots, requested a few design changes from the previous bachelor owner. With a compartmentalized first floor plan isolating the main living spaces from each other, the new design provided for an open plan with a much needed circular flow. This was accomplished with the addition of a new Atrium connecting the hidden kitchen with the front living spaces and front porch overlooking the Lake. The new open floor plan also provided a much needed connection to the underutilized south side yard with the existing first floor office transforming into a multi-use play/homework/music room with new French doors opening up to the newly landscaped yard and patio.
The second floor, in need of a new master bed and bath, was quite small with unusually narrow hallways yet, easily solved by doubling the square footage. Of course, finding a way to double the square footage isn’t always easy where city restriction abound. Fortunately, the new design not only included the needed space for a new owner’s suite but also added a touch of comfort with a steam shower providing morning views of the lake. The added space also allowed for a new second floor family room and late night retreat for Mom and Dad.

