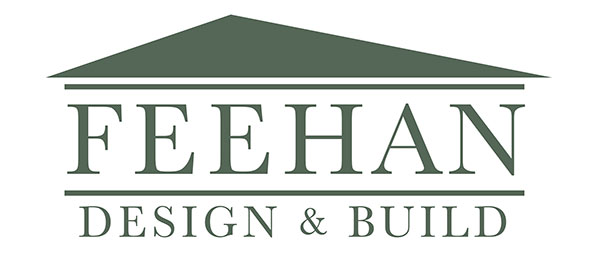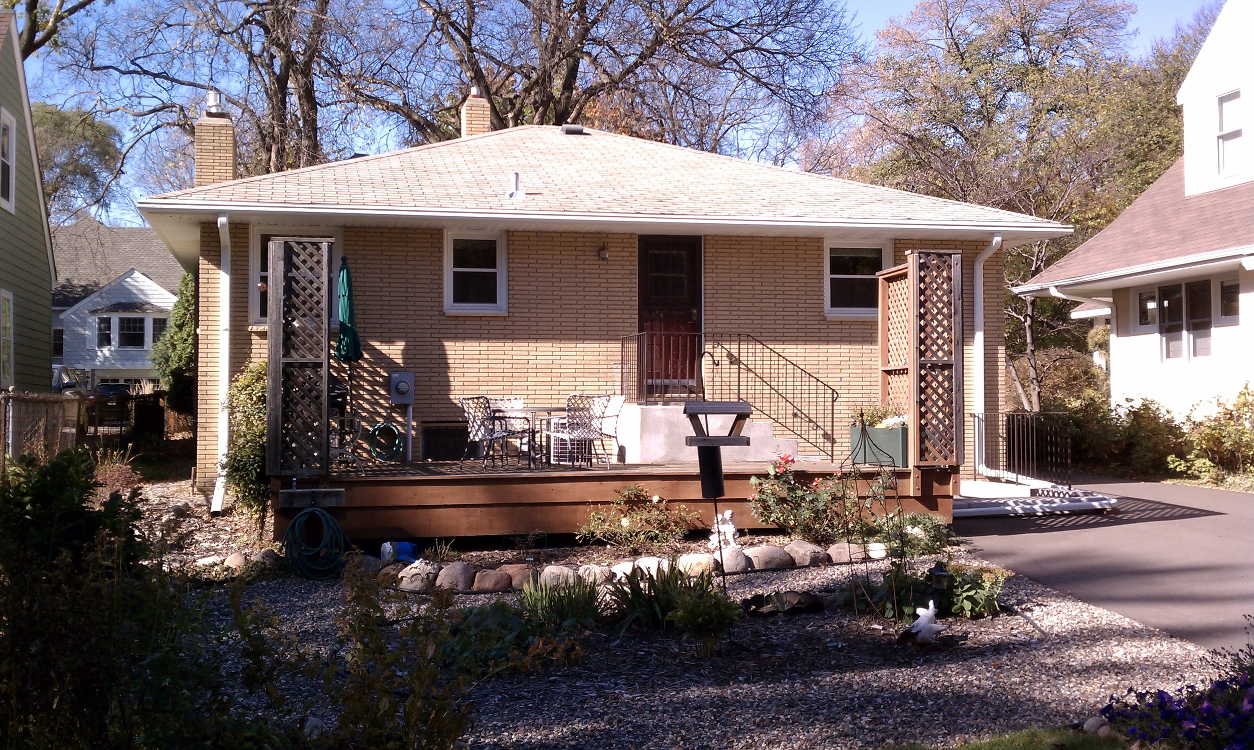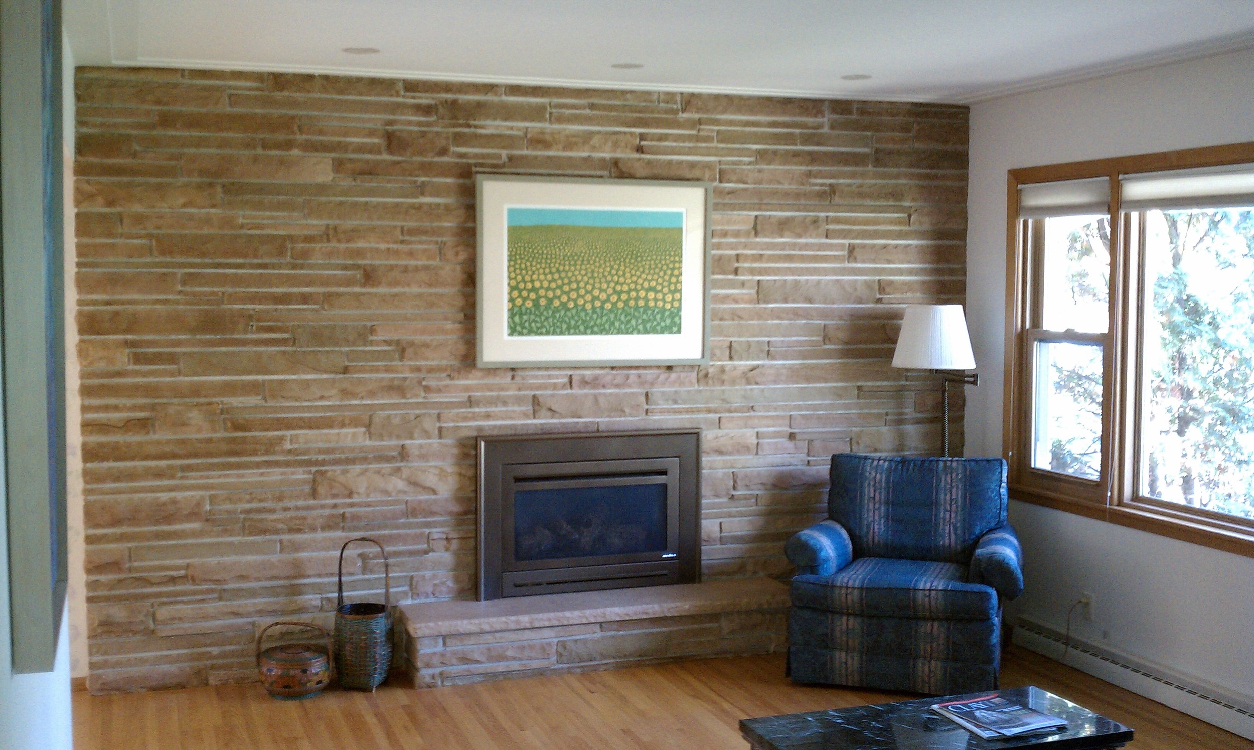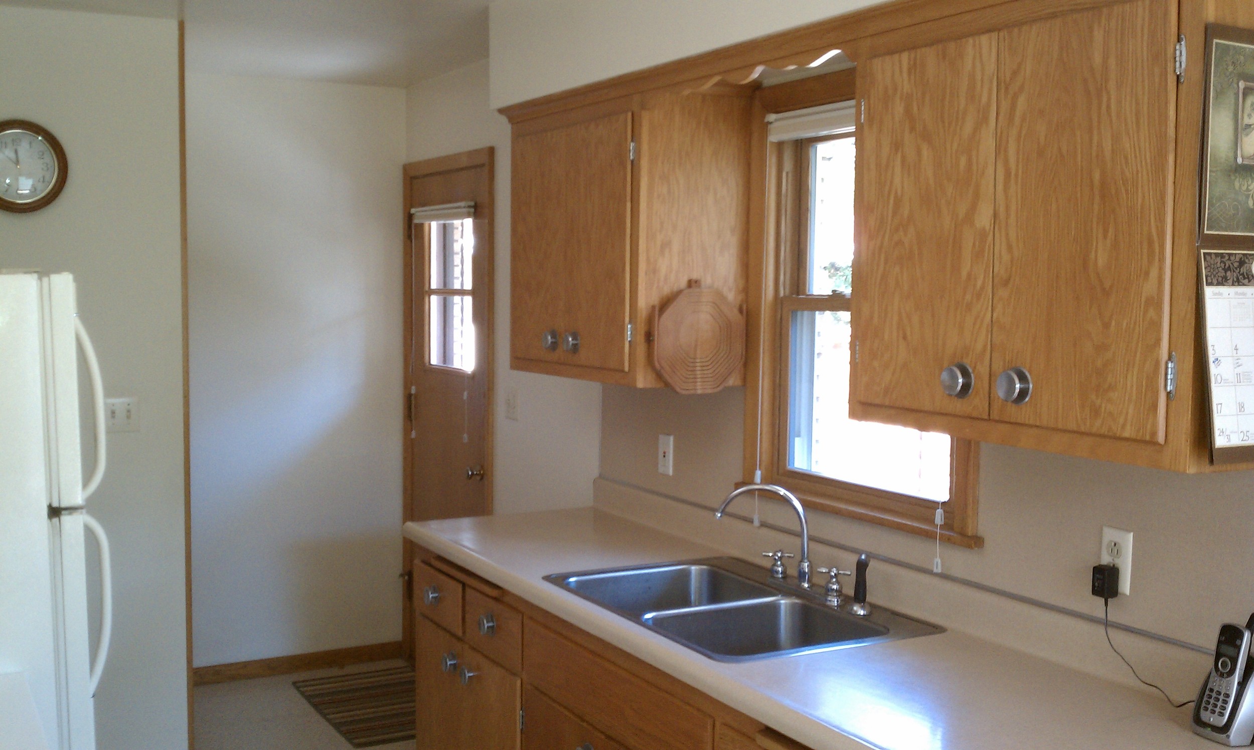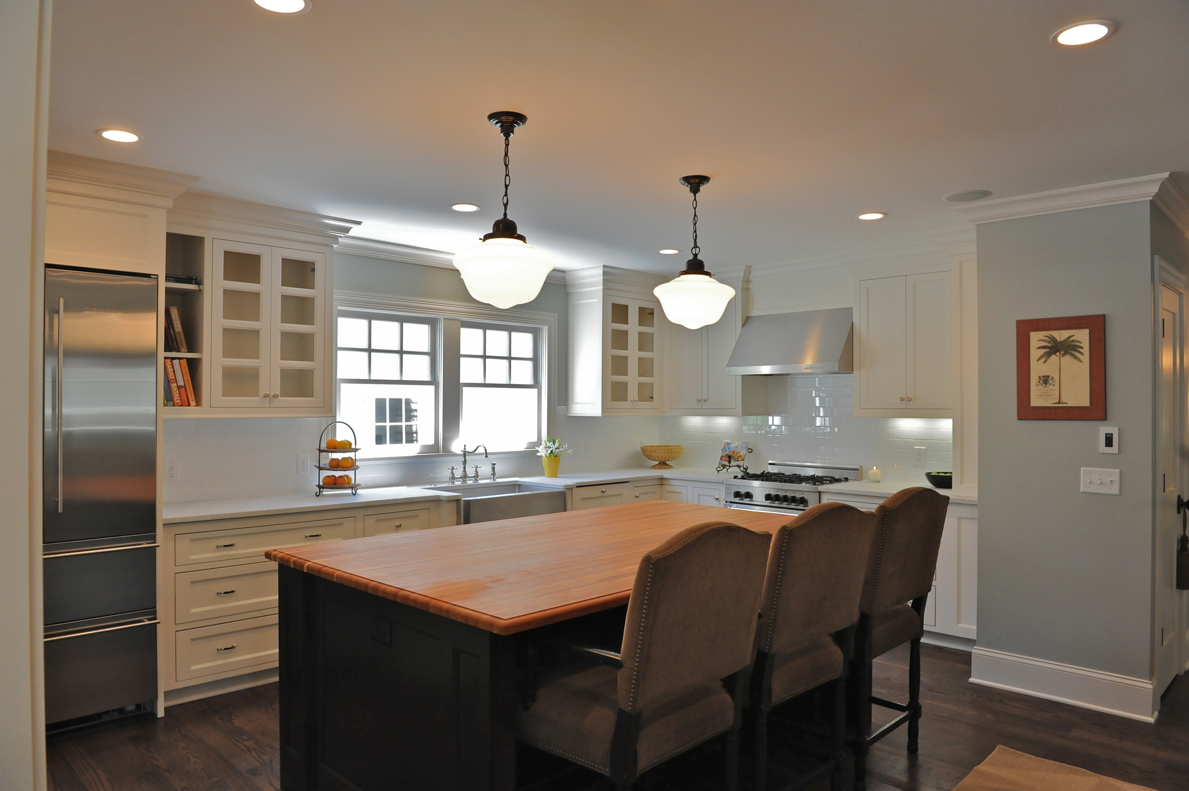MORNINGSIDE NEIGHBORHOOD, EDINA | Before and After
Located on the easterly area of the Morningside neighborhood in Edina, this original one story home was specifically design to maintain low eave and roof lines respecting the neighbor’s access to sunlight while adding a full 4 bedroom second floor. The main living level was redesigned to accommodate a new – old world staircase adjacent to the formal living spaces located on the street side of the home. The new kitchen, breakfast, and family room area flow together with easy access to the newly landscaped back yard. Despite the challengingly limited space this new family will enjoy a cozy office workspace easily accessible to the kitchen for managing all the families’ affairs. The new second floor having been creatively designed within this one and half story roof offers oversized bedrooms all withwalk -in closets along with a quiet master suite overlooking the sunny back yard. Typical of many older homes the existing lower level presented its own set of challenges largely due to structural issues, fortunately the new layout made possible a beautiful family room and game room with wet bar and wine room along with a flex room intended for exercise or guest bedroom.
